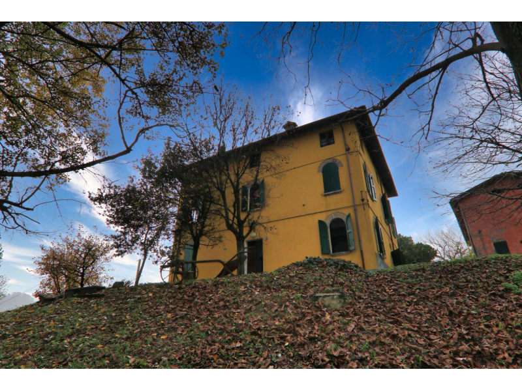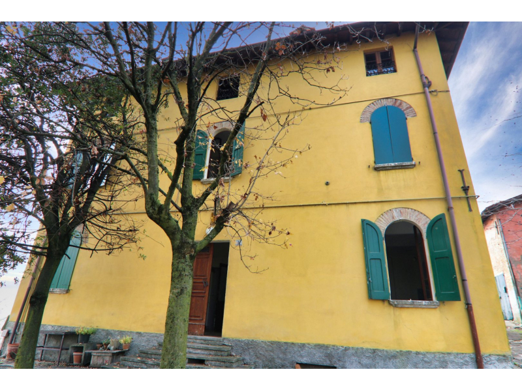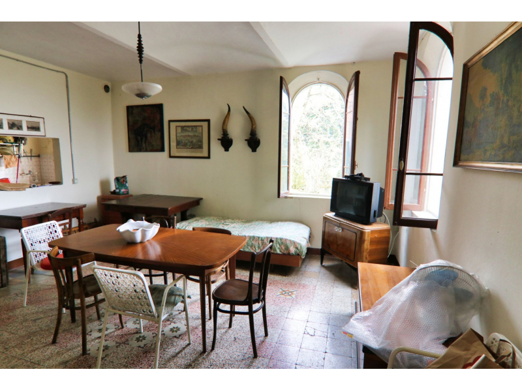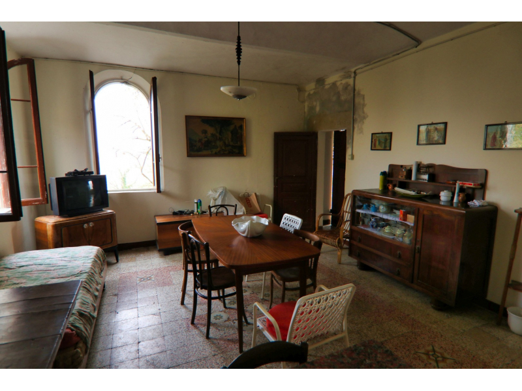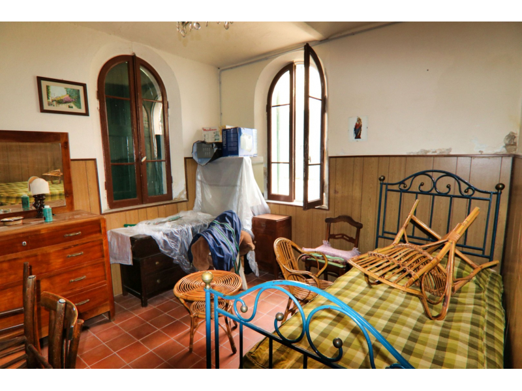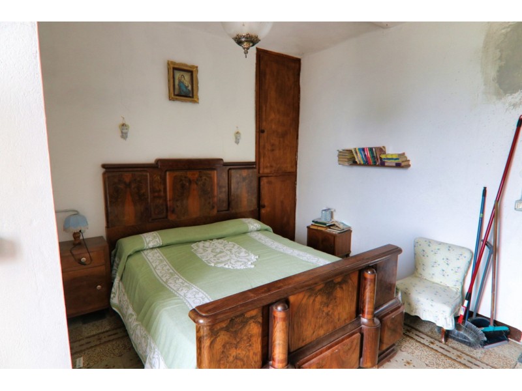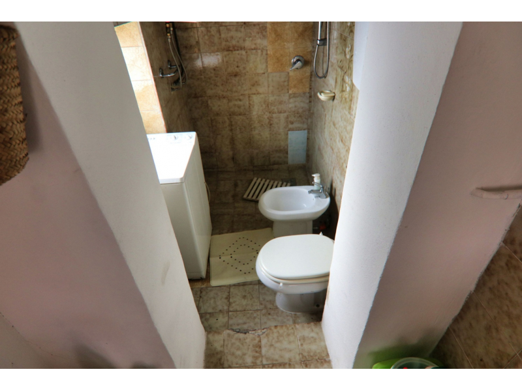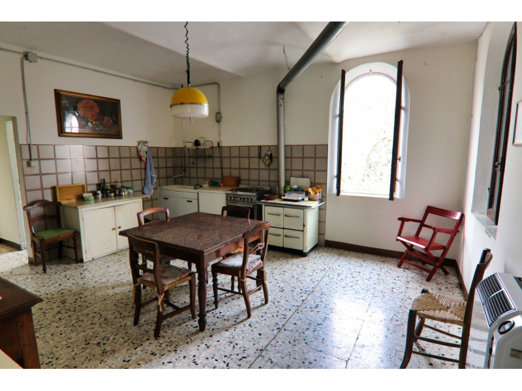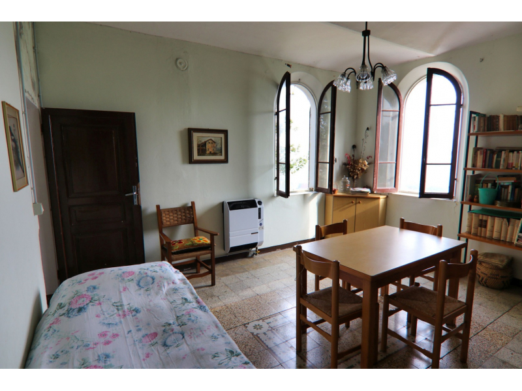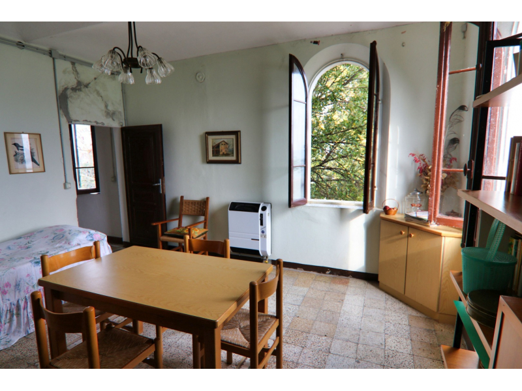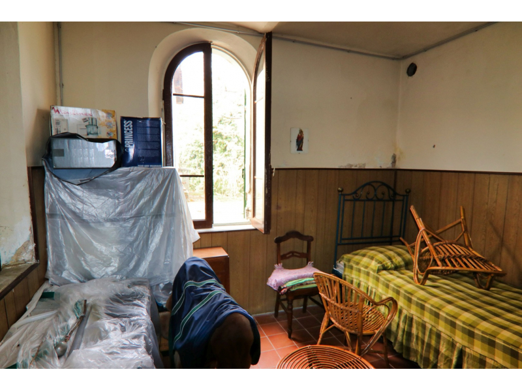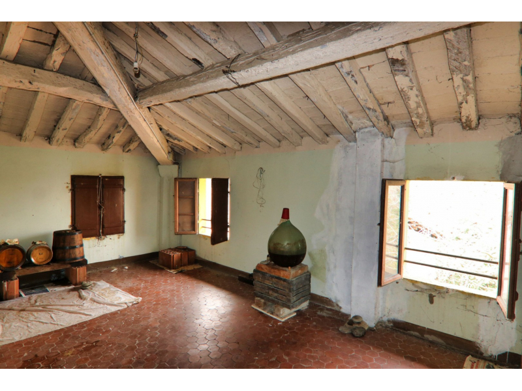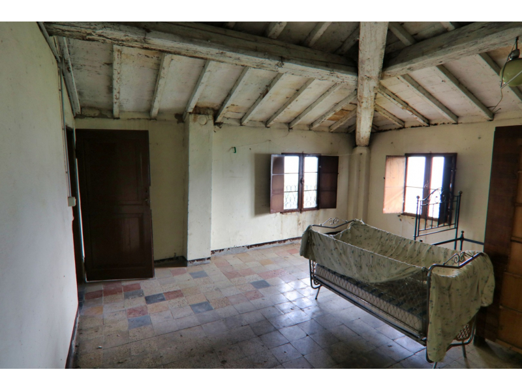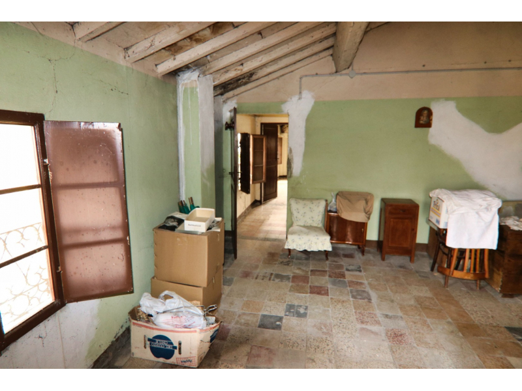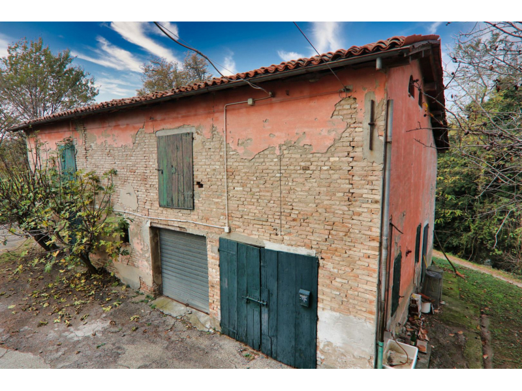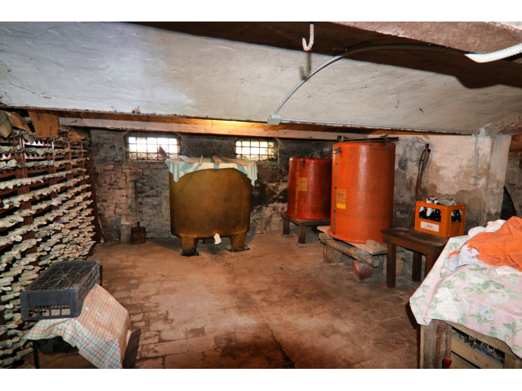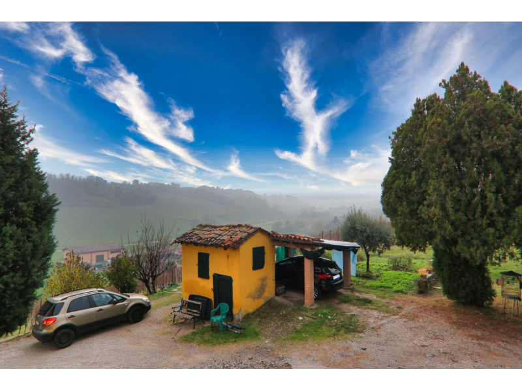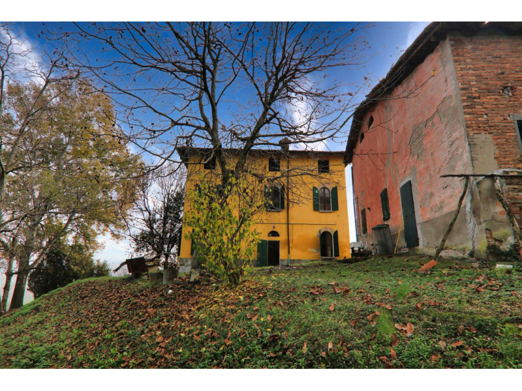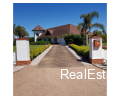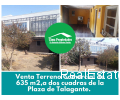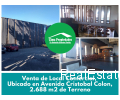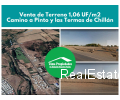Castelvetro, a farmhouse that tickles the senses
VIA BORGORONDONE 5, Castelvetro di Modena, 41014, Modena, EMILIA ROMAGNA, ItalyVenta € 650.000
Crossing the threshold the smell of mothballs, old hats stacked on a lamp, iron beds and large windows ... what a charm to visit the old houses.
We are in Castelvetro, in the province of Modena and if a property fascinates on a dull day like today, we are certainly in a unique and enchanting place.
Already, the central body on two floors next to the old barn releases magic and teases my imagination. But let's go into the first property, let's climb these four stone steps before crossing a door that will be restored and will return to its wooden splendor.
I love the grit floor, his drawings and I think that in the renovation it should be preserved and restored in all its glory.
Currently the house is divided into three units. Two with access from the main door that occupy the ground floor and the first floor with similar structure and size, and the third with its own entrance on the west side of the house, which is spread over three floors thanks to a different use of the heights of the floors . Top floor the attic, almost entirely exploitable thanks to the more than habitable heights in most of the spaces.
There are many uses, but as you may have guessed, I imagine a somewhat different future for this property. On the ground floor there is a reception and the breakfast room, perhaps with a few tables in the garden. The rest of the spaces and the upper floors with large rooms with large bathrooms where guests can enjoy the tranquility of the place and enjoy a moment of true relaxation.
In the red building that was once a stable, I imagine the manor house, on two levels. On the ground floor there is a splendid living area overlooking the garden, surrounded by old roses and calla lilies filled with succulents. the first floor to be used as a sleeping area with beautiful beams and large windows to admire the pleasant landscape.
The tool shed in the garden has currently become a convenient parking space thanks to a shelter, but a careful renovation could give new life to this too.
With over 20,000 meters of land you can build an indispensable swimming pool and a series of aromatic or experiential gardens and why not enjoy the cultivation of the vine, drinking a good fresh Lambrusco is always a pleasure.
Armatevi di fantasia, e la vostra non sarà solo una visita a questa struttura ma un'emozione per i vostri sensi.
Información de la propiedad
- Los detalles de la propiedad
- Tamaño de la terreno (m2) : 227.00




